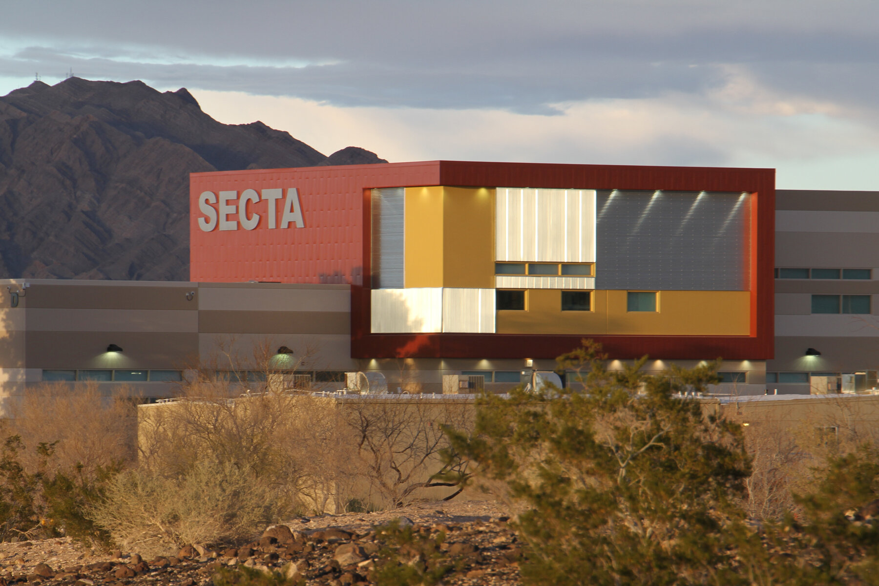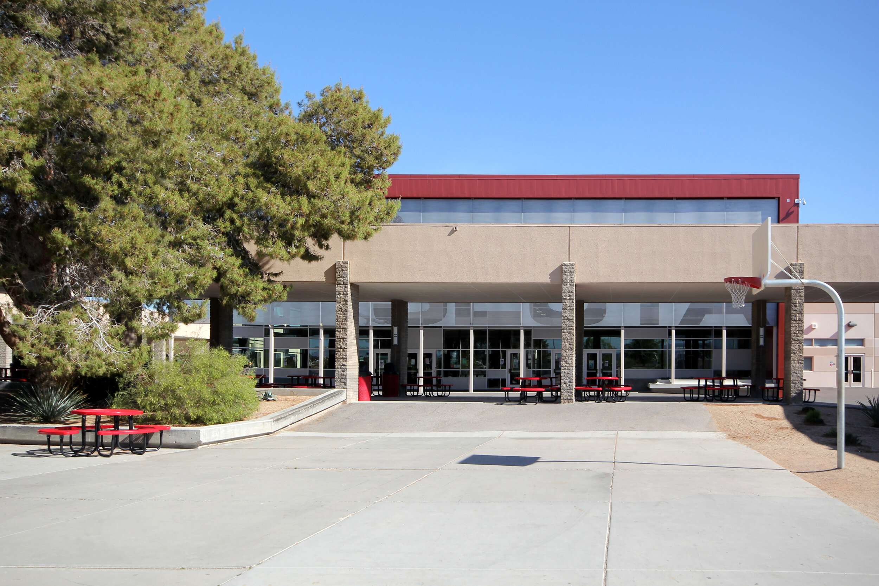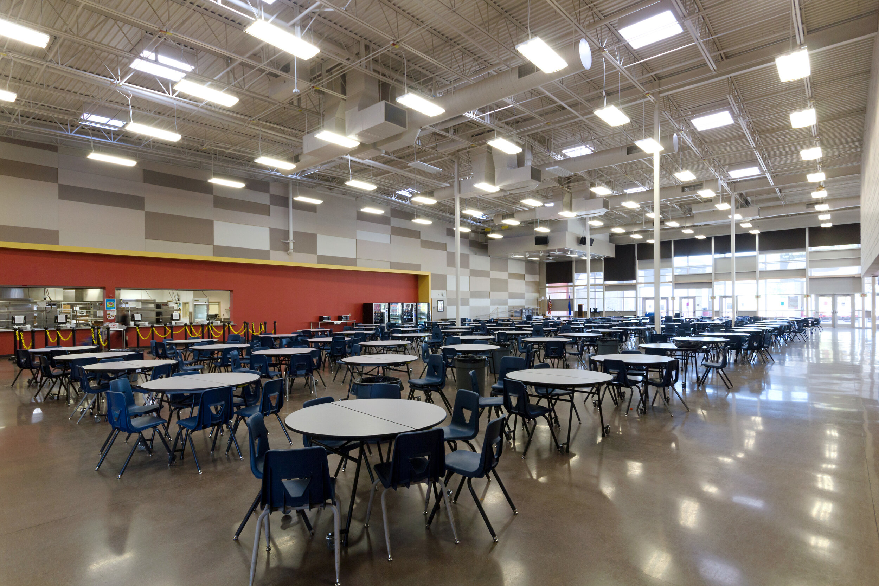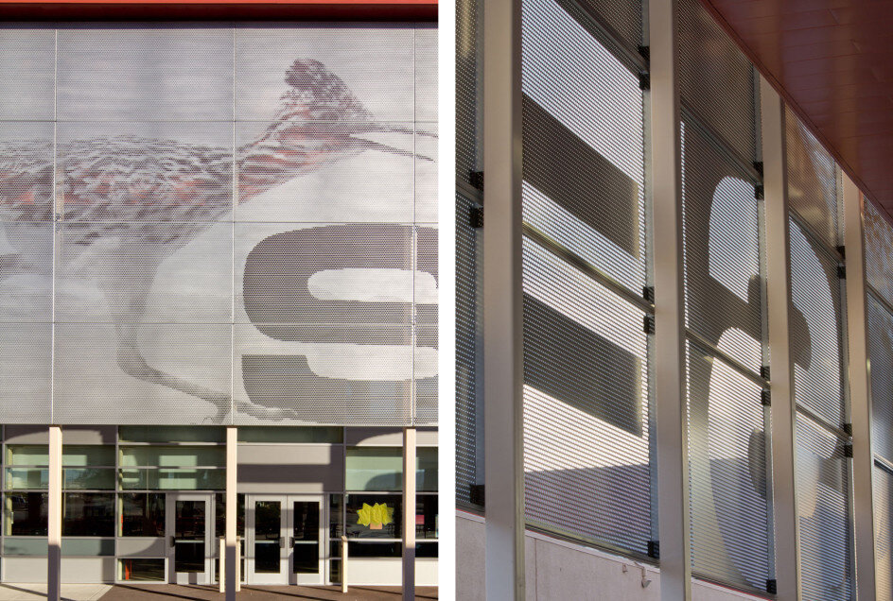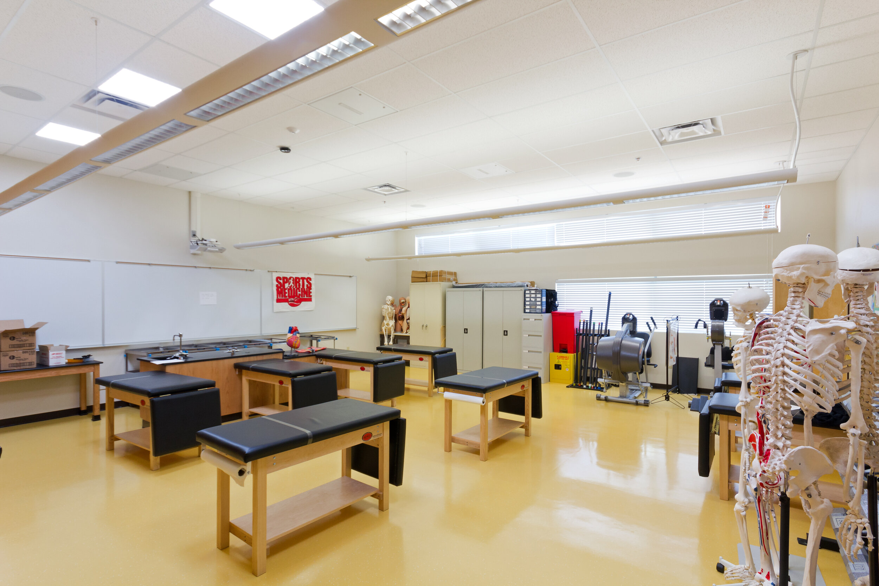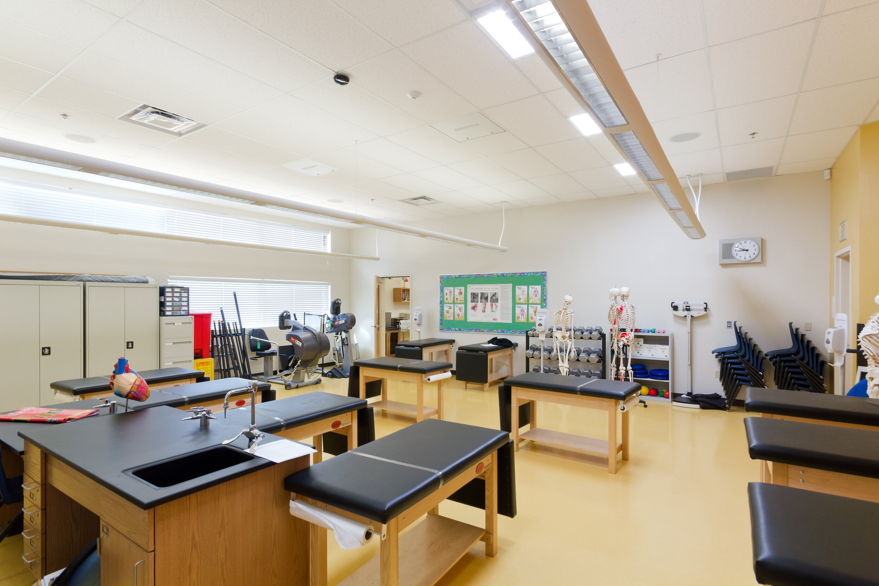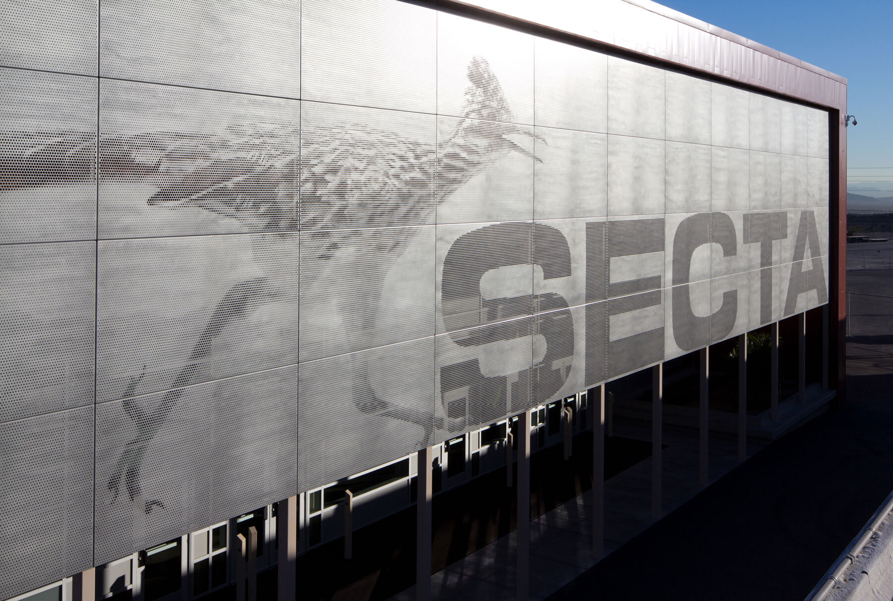Southeast Career and Technical Academy
Las Vegas, NV
The Southeast Career & Technical Academy (SECTA) Master Plan consists of two phases, the first of which was completed in 2011. This first phase introduced a new classroom and student commons building as well as renovation of existing buildings on the site. The second phase is currently under construction and will introduce four new academy buildings (consisting of approximately 161,000 SF) to the SECTA campus for a total of approximately 361,000 SF. SECTA was design using principles of flexible and open program design to respond to a diverse student body and programs of study. Critical to the design of the campus is the expression of collaborative courtyard spaces, mimicking a higher education campus, as well as visual connections within the academic buildings and ample use of natural light within the learning spaces. The project is expected to complete construction in Fall 2020.


