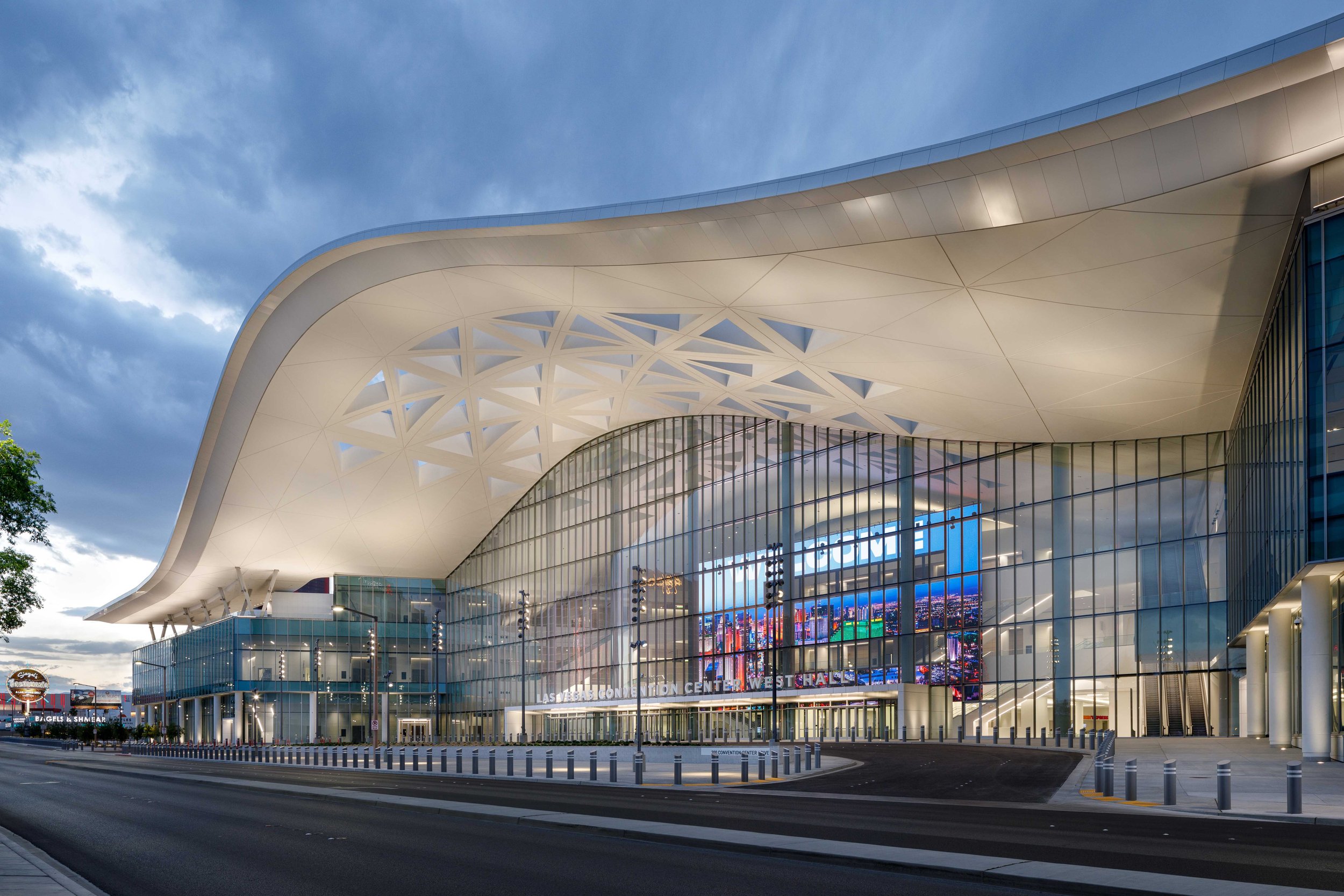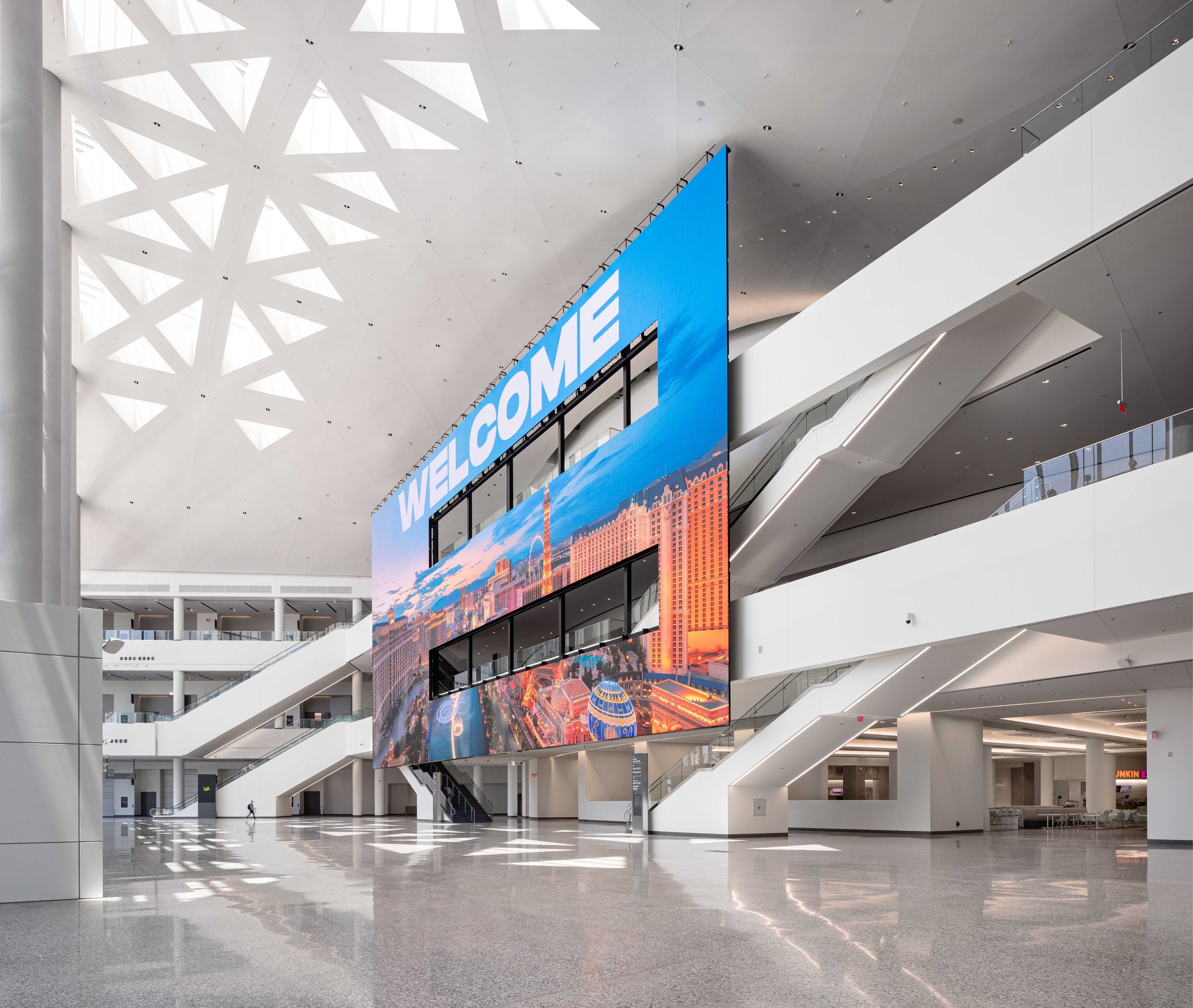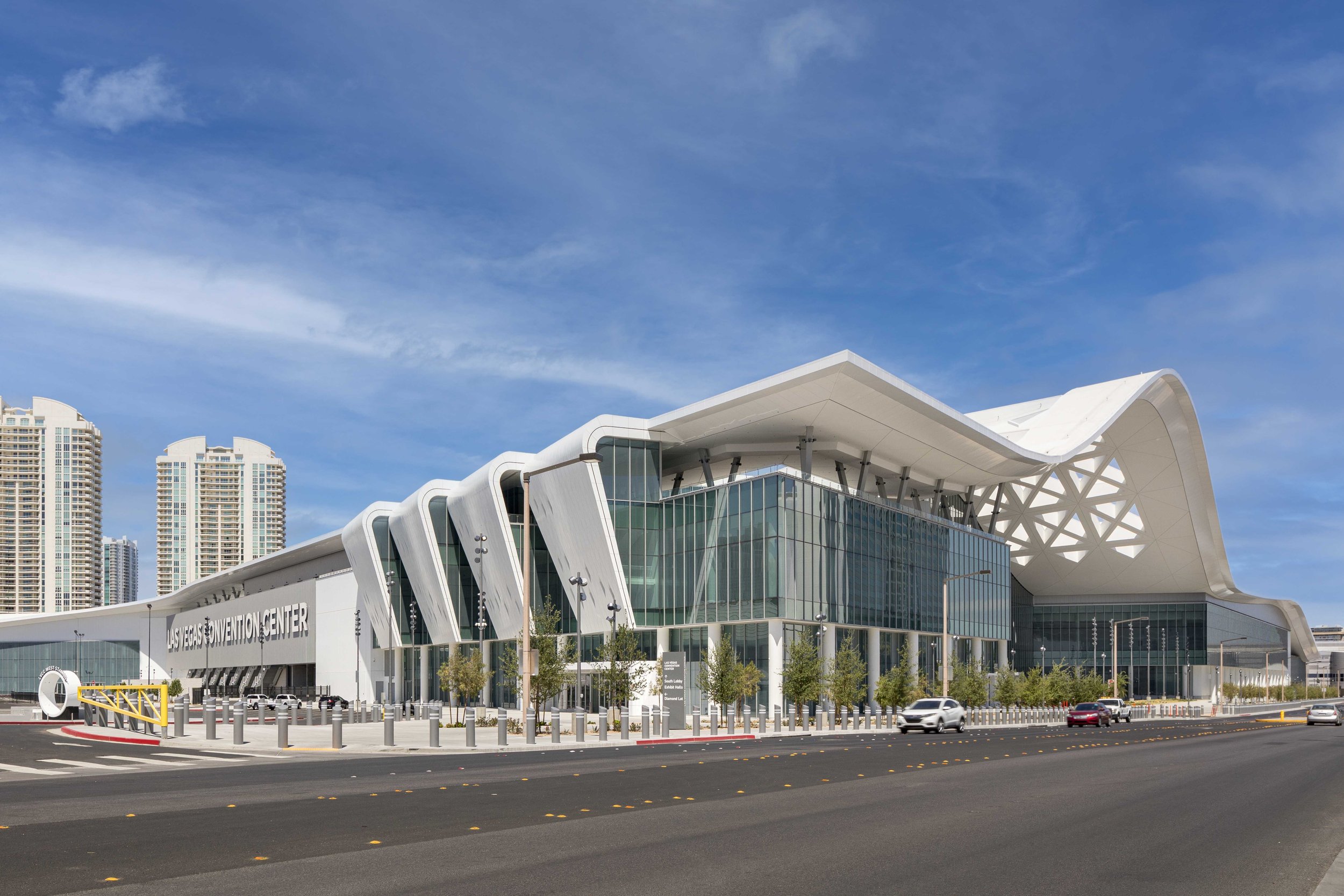Las Vegas Convention Center Expansion
Las Vegas, NV
In Collaboration With Design Las Vegas
The Las Vegas Convention Center Expansion project is a renovation and 1.4 million s.f. expansion of the 3.2 million s.f. existing campus. The design team was a unique collaborative effort involving a team of five architects that included TVS as Design Architect in association with Simpson Coulter Studio, TSK Architects, KME Architects, and Carpenter Sellers Del Gatto Architects as Consulting Architects, bringing local, national, and international experience to create a design that captured the vision and brand of the Las Vegas experience, while fulfilling the complex functional requirements of the project.
The design began with a visual reach and experience that unifies the campus from the iconic Las Vegas Strip to the Convention Center’s South Hall. Access and program punctuate the campus between those two endpoints; nodes made cohesive by a “Ribbon” of circulation. Amplified at significant points to unite, announce entry, and celebrate the act of gathering, an orienting path for the eyes, the feet, and the mind. The dynamic shape of the connective element that spans from Las Vegas Blvd. to the existing Convention Center captures the concept of movement reflecting the movement of people, goods, and ideas throughout the Las Vegas Convention Center campus.
Coordination with the Boring Company resulted in a state-of-the-art underground tunnel transporting visitors via electric cars throughout the campus. The almost mile long tunnel system has the potential to expand beyond the convention center campus to other areas of the city, increasing connectivity.
The Las Vegas Convention Center will be the first facility of its kind to achieve both Green Globes (3 globes) and LEED (on track for Gold) certifications and will be setting a high bar for competing convention centers to follow.











