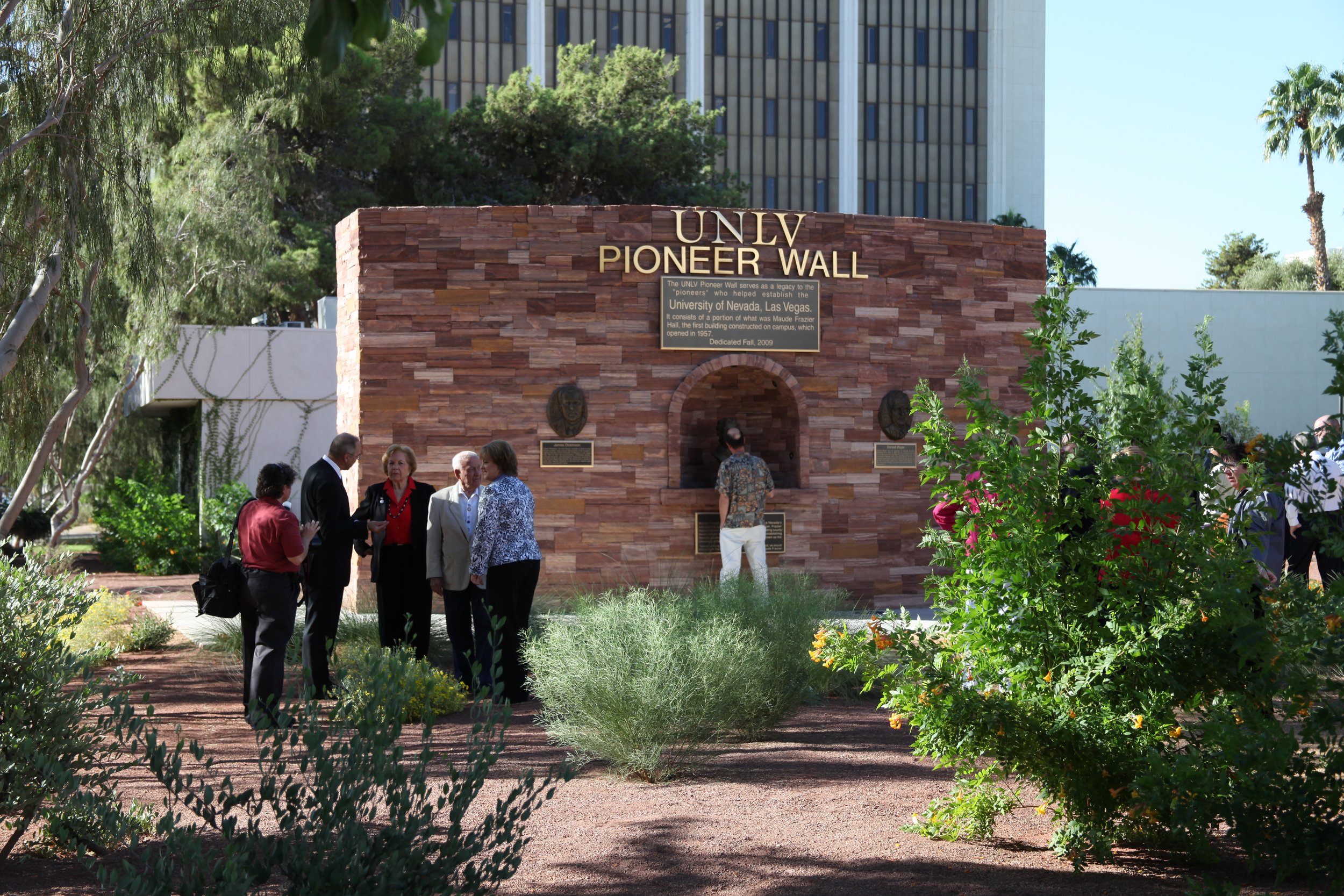Higher Education
At Simpson Coulter Studio, we are incredibly proud of the work that we have done to create
learning environments that support student, staff, and community needs in higher education.










Featured Projects
University of Nevada Las Vegas: Beverly Rogers literature and Law Building
Client: University of Nevada Las Vegas
Situated in the center of UNLV’s campus, the Beverly Rogers Literature and Law Building was built in 1981 and is connected to the William Boyd School of Law by a bridge on the 2nd and 3rd floors. During the programming phase, the design team analyzed numerous possibilities that would yield design solutions, addressing existing structural and mechanical limitations, funding strategy options, space limitations, cost impacts, and overall project goals. The design effort also included a new building identity at the main entrance, conveyed through exterior screen wall modifications and an updated lobby — featuring the central stair and flexible multipurpose room. One of the primary project goals was to create flexible spaces that fit current department needs and that would grow with the individual departments’ long-term visions. The design team was actively involved in the evolution of this project, from programming to construction administration.
Universty of Nevada Las Vegas: Student Union
Client: University of Nevada Las Vegas
In 2019, Simpson Coulter Studio was selected to work with UNLV to help with space planning of their Student Union. The result was a proposed new Student Union environment that would support the diversity of students on campus, solve some of the existing infrastructure challenges, and provide additional spaces to gather and engage on campus. The design team explored multiple types of active spaces for meetings / events, student involvement, recreation, a lounge, administrative uses, food service, and retail. Throughout the process, the team met with and incorporated the view points of a diverse range of student and faculty groups throughout campus. In 2023, UNLV tasked our team with developing design solutions at the Student Union beginning the process of bringing these spaces to life through re-imagined office and conference spaces, student focused areas, and a new multicultural center.
College of southern Nevada: HVAC Consolidation
Client: College of Southern Nevada
In collaboration with the College of Southern Nevada, Simpson Coulter Studio provided programming and design services for the Western High School HVAC Consolidation project. The initial programming phase involved a comprehensive analysis of the existing HVAC department spaces across the Henderson Campus, Cheyenne Campus, and Building 580 on West Cheyenne Avenue. This study identified the program’s spatial and functional requirements, guiding the development of a consolidated facility. Following the analysis, the design team proposed a tenant improvement at Western High School, strategically organizing the HVAC program within a unified environment that supports its curriculum. The resulting design clearly defined each space in terms of function, square footage, equipment layout, finishes, lighting, electrical, mechanical/plumbing, and low-voltage considerations. The material and color palette emphasized an industrial aesthetic, aligning with the hands-on nature of the program while prioritizing durability to withstand daily wear and tear. CSN yellow was incorporated as an accent color, providing a visual connection to the institution and creating a striking contrast against the neutral tones of the overall design.


