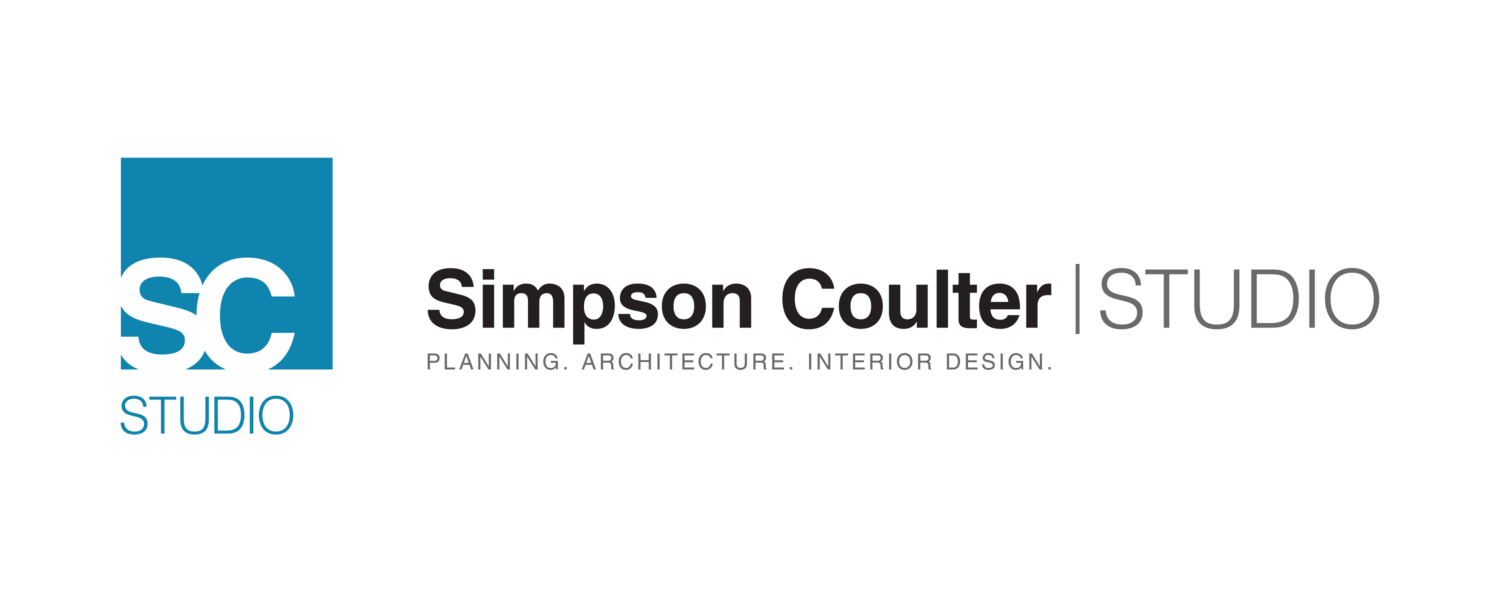Athleticare Physical Therapy and Sports Performance
Las Vegas, NV
The client’s mandates were the use of daylight as the primary means of lighting, the use of permanent materials, visible company identity along Eastern Avenue, and exposed structure in the studio. North and south facing clerestories and windows allowed ample daylight into the spaces, while minimal openings on the east and west facades minimized the building’s heat gain. As a response to the constraints of the site, the elevations were treated much like a bas-relief where subtle planar changes were exaggerated by variations in material and form that result in textural depth and accentuation of shadows. Additionally, the elevations’ textural changes correspond with the internal program, signaling the different zones in the building: administration, lobby, studio, and office zones.





