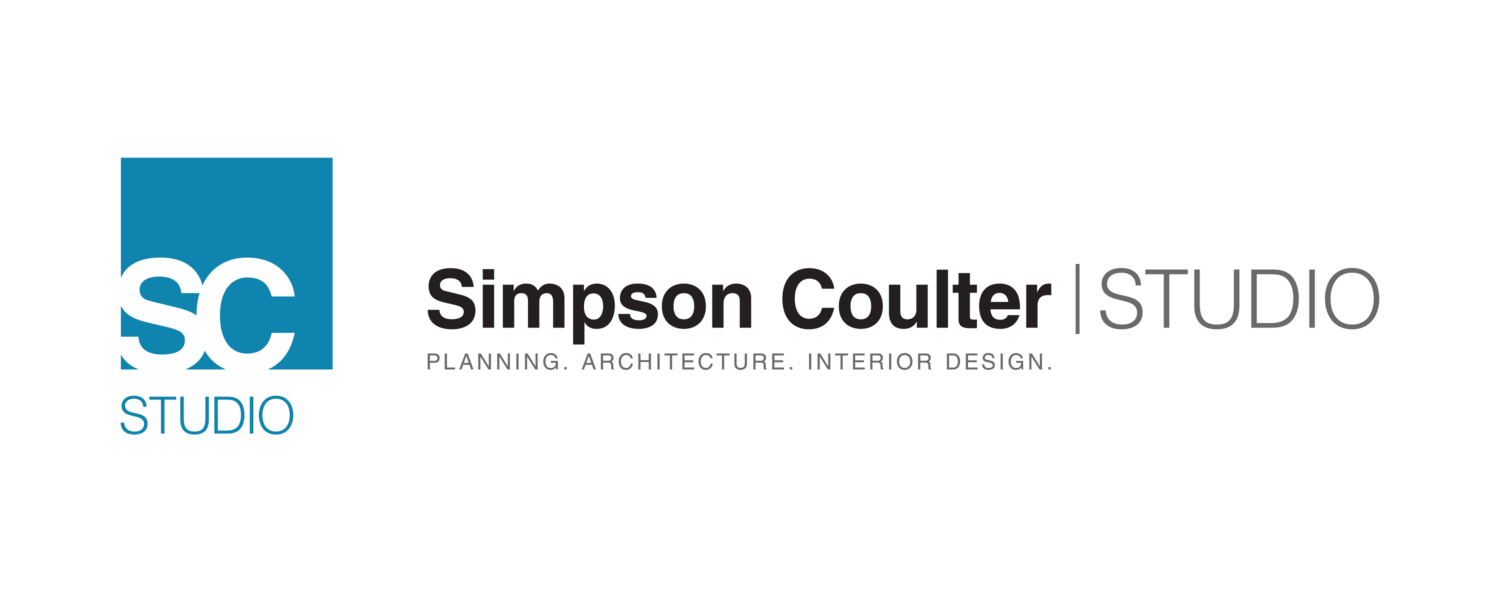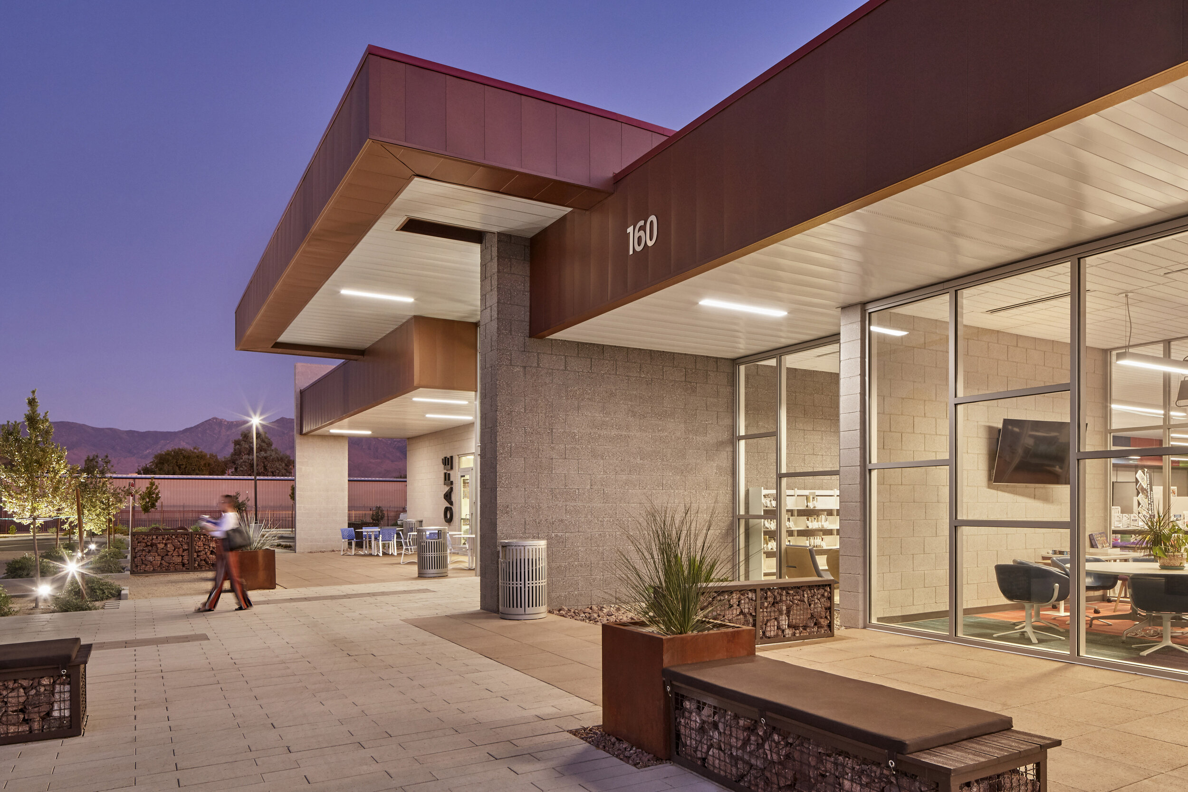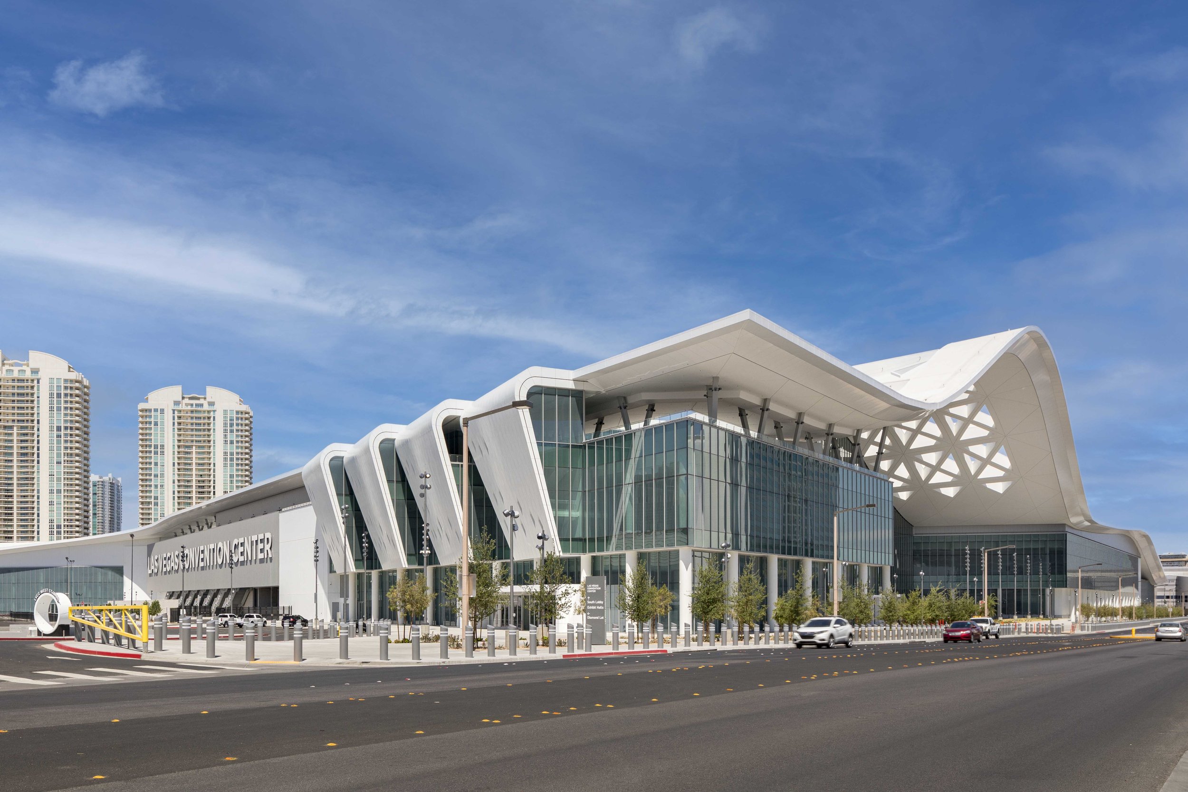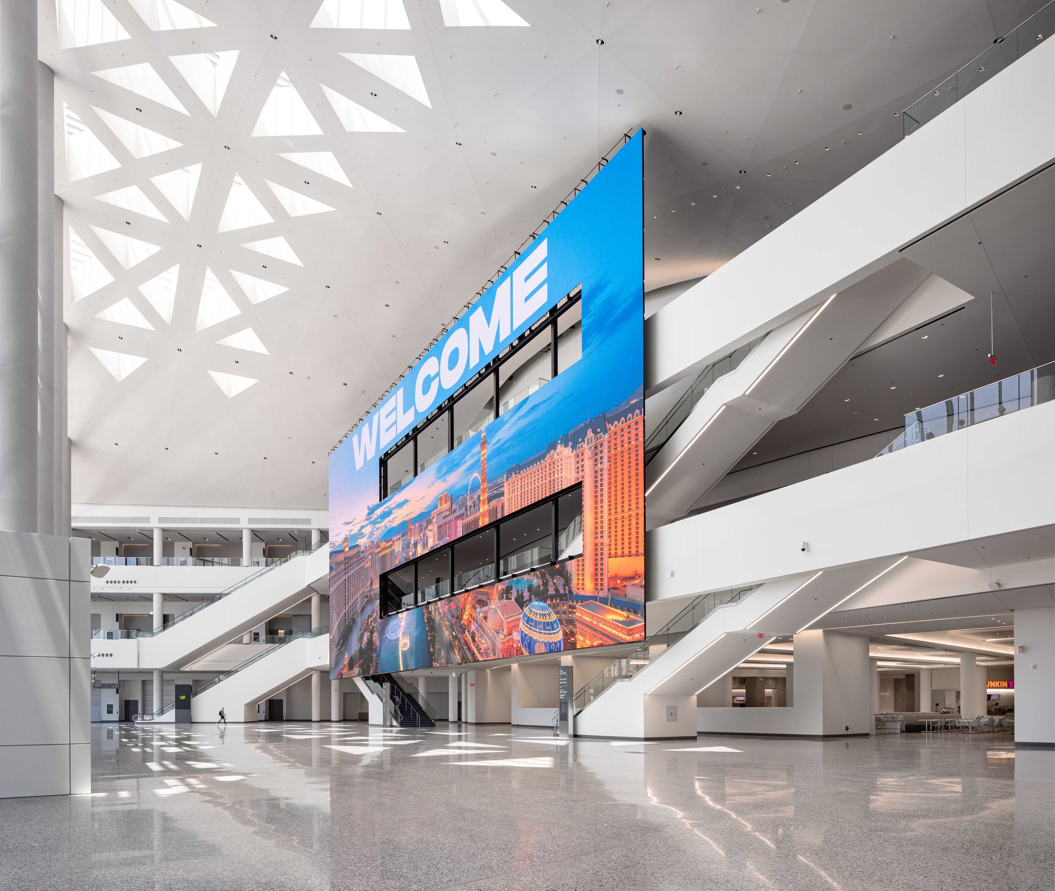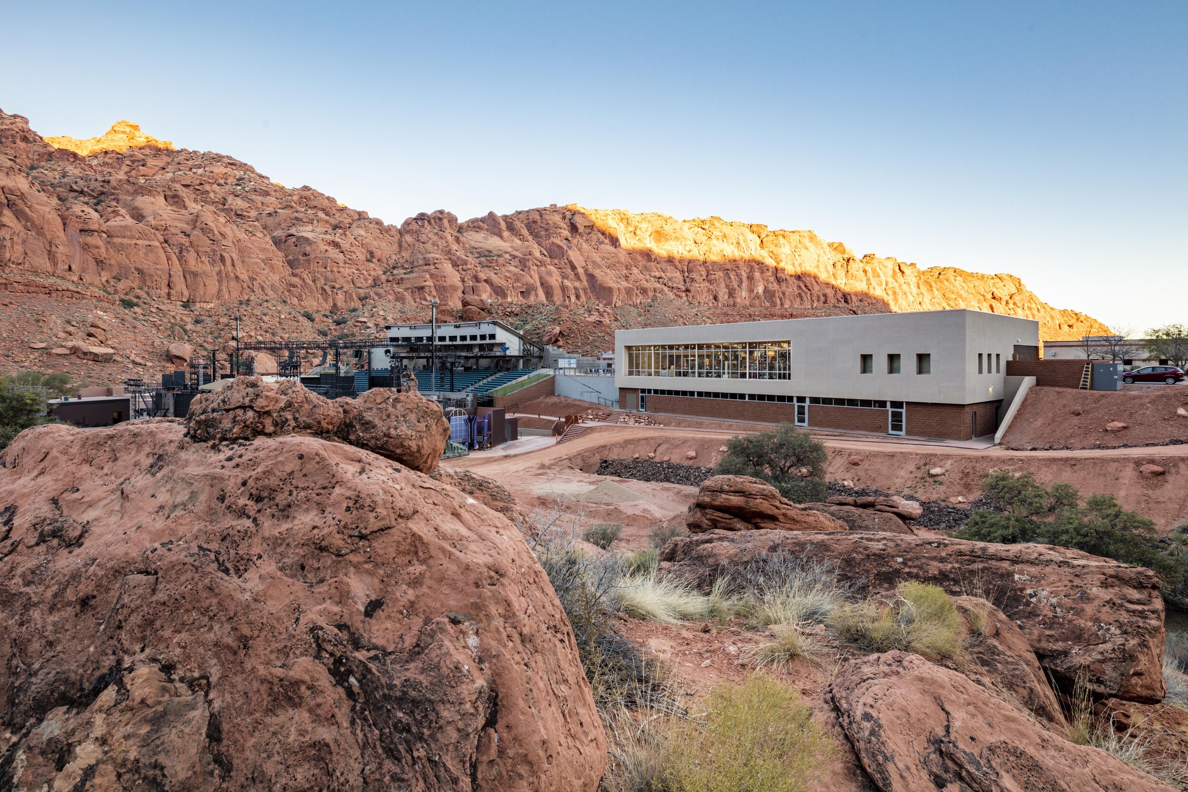Civic + Cultural
At Simpson Coulter Studio, we are incredibly proud of the work that we have done to create
the necessary civic and cultural spaces that our clients want and need for their communities.
From libraries to public safety, our team has the experience and expertise to help achieve your goals.
Our Work
Featured Projects
WAshington Administrative BUilding
Client: Washington County
141,702 SF Building + 166,080 SF Parking Structure
Steady growth in St. George, Utah, led Washington County to develop a new administrative building to serve its expanding community. Simpson Coulter Studio, in partnership with Watts Construction, was selected as the design-build team to create a facility that balances public and private spaces, aligns with the architectural context of downtown St. George, and accommodates future growth. The culturally significant St. George Tabernacle influenced the design, resulting in a façade featuring locally quarried sandstone, showcasing craftsmanship rooted in the area’s history. The 4-story building houses 14 departments, County Chambers, and a 4,000-square-foot exhibit space designed with Hunt Design Group to reflect Southern Utah’s modern, outdoor lifestyle. A collaborative design-build process ensured constructability, cost-efficiency, and a smooth project execution with no change orders, delivering a facility under budget and built to support the County for the next 50 years.
Tuacahn center for the arts: Box office
Client: Tuacahn Center for the Arts
Multiple Projects
The Hafen Theater at Tuacahn Center for the Arts was looking to enhance its facilities by adding a new ticket office near the main entry stairs, along with expanded seating for the theater. The ticket office features walk-up windows, a functional workspace, and enclosed offices. Additionally, a new elevator provides convenient access for both visitors and staff, connecting the parking level to the main plaza. Once at the plaza, guests can enjoy a leisurely stroll through the newly designed space, complete with landscaped areas atop the existing roof. Simpson Coulter Studio has been selected to work on a number of projects for the Tuachan team including the upcoming Founder’s Room, gift shop, shade structures, actor housing and additional renovation projects.
Mesquite Library
Client: Las Vegas Clark County Library District
13,000 SF New Building + 6,500 SF Renovation
The Mesquite Library project was sparked by the constant flow of students into the facility, creating noticeably overpopulated spaces during its hours of operation. The initial sentiment was to abandon the existing facility, but the interest displayed in community charrettes and brainstorming sessions made it clear that there was no interest in seeing the existing building go. Rather, the community members were more interested in an evolution and expansion of the library’s service model. The programming efforts introduced play areas, makerspaces, and interactive learning spaces, to name a few. The driving force behind these modern spaces is that the 21st century library is becoming a place where interaction between people happens naturally. It is no longer a place where patrons go just to check out books and study or read in silence.
