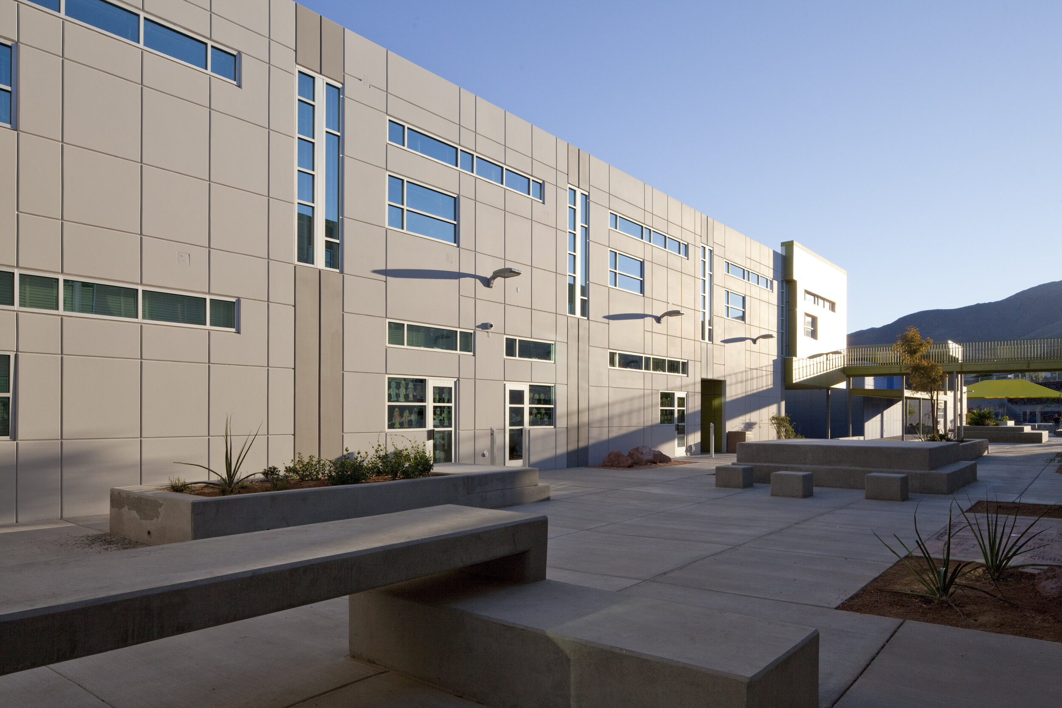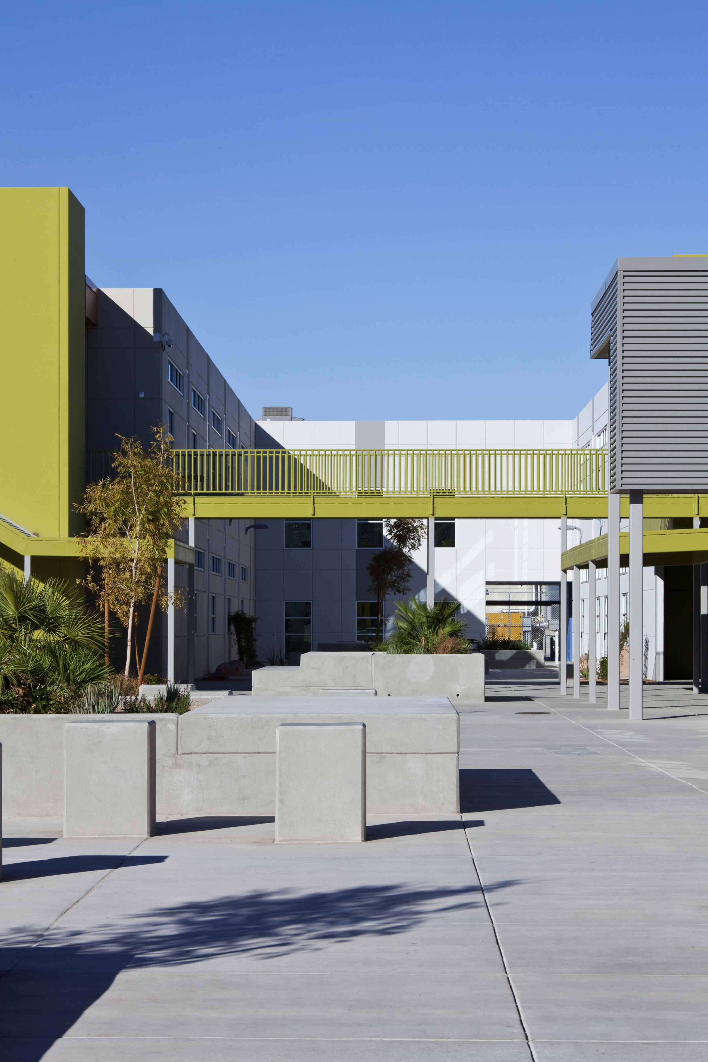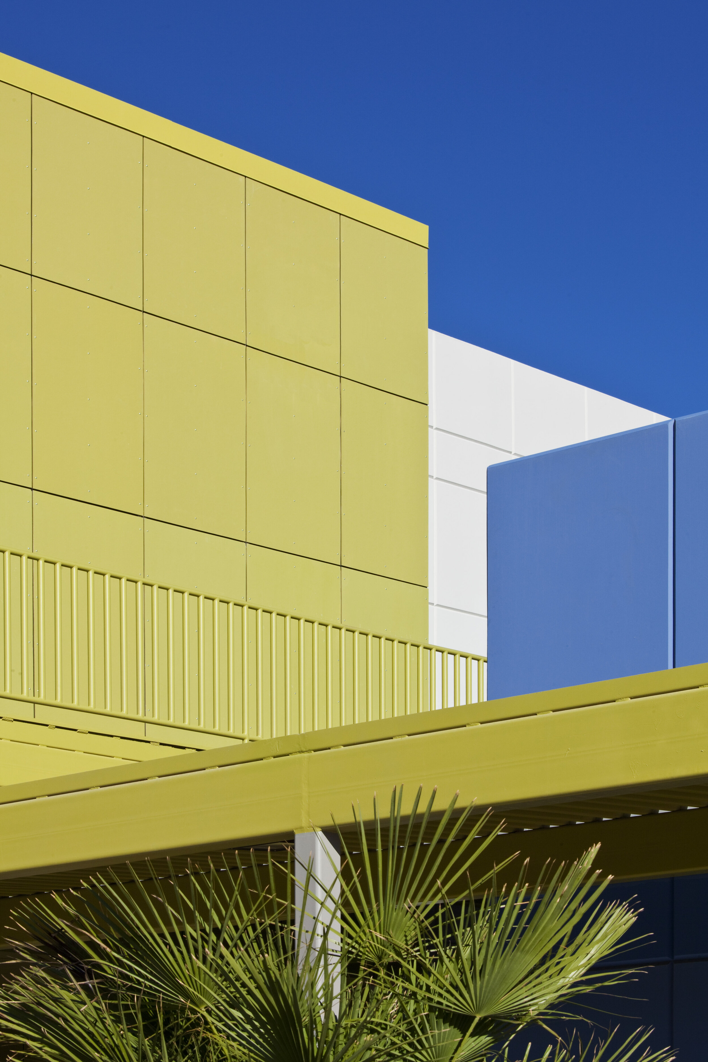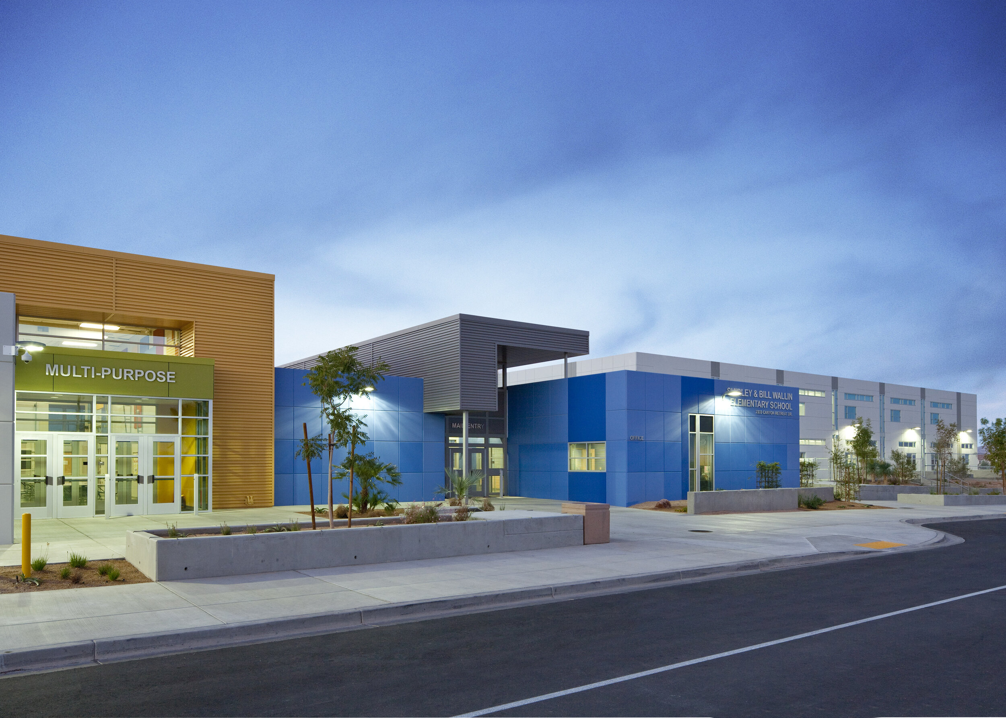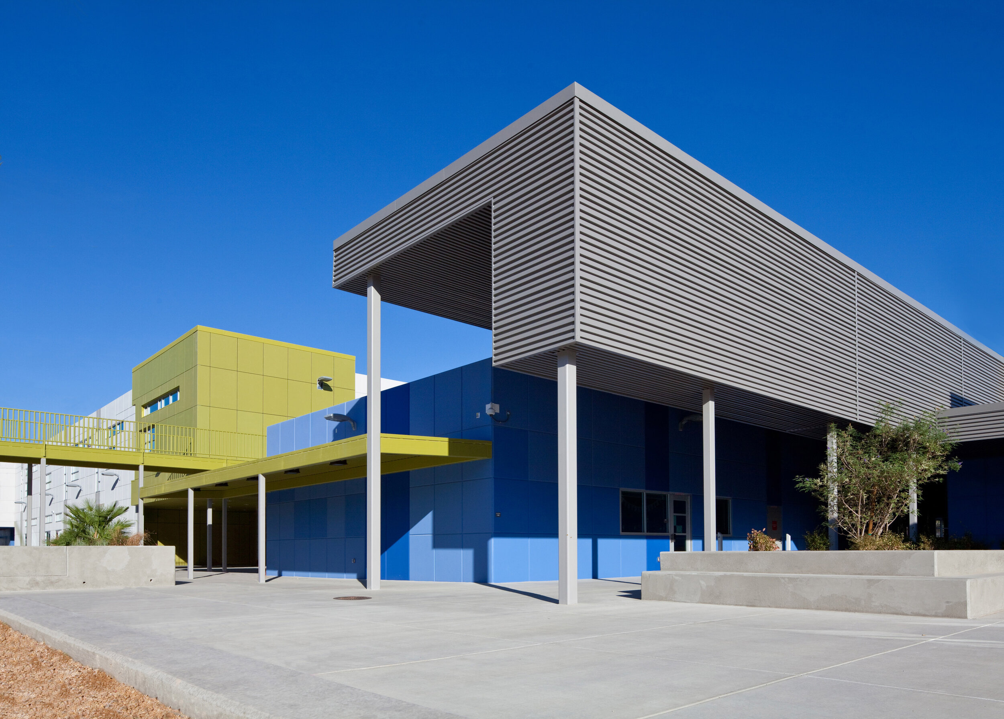Shirley and Bill Wallin Elementary School
Las Vegas, NV
Wallin Elementary School was designed with flexibility and life cycle costs in mind. Objectives set during the programming process included student performance, school-based flexibility, and 20-year projections and decision-making supported by statistics. Early input from a A4LE focus group included year-round scheduling adaptable to the community as well as small learning communities. First cost also because a critical driver in decision making. The design team had a goal of meeting all set expectations and providing a successful and cost-efficient design. Some of the main objectives during the development of the envelope and interior spaces were daylighting, flexibility, community connections, and wellbeing. All learning spaces include daylighting with north-south orientation to both enhance the learning environment as well as achieve an energy use of 30 KTBU/SF/year. The multi-purpose room uses operable garage doors for overflow seating as well as specialty classroom connections. A flexible courtyard and outdoor pockets help to celebrate outside learning while also promoting community, gathering, and innovative learning environments.

