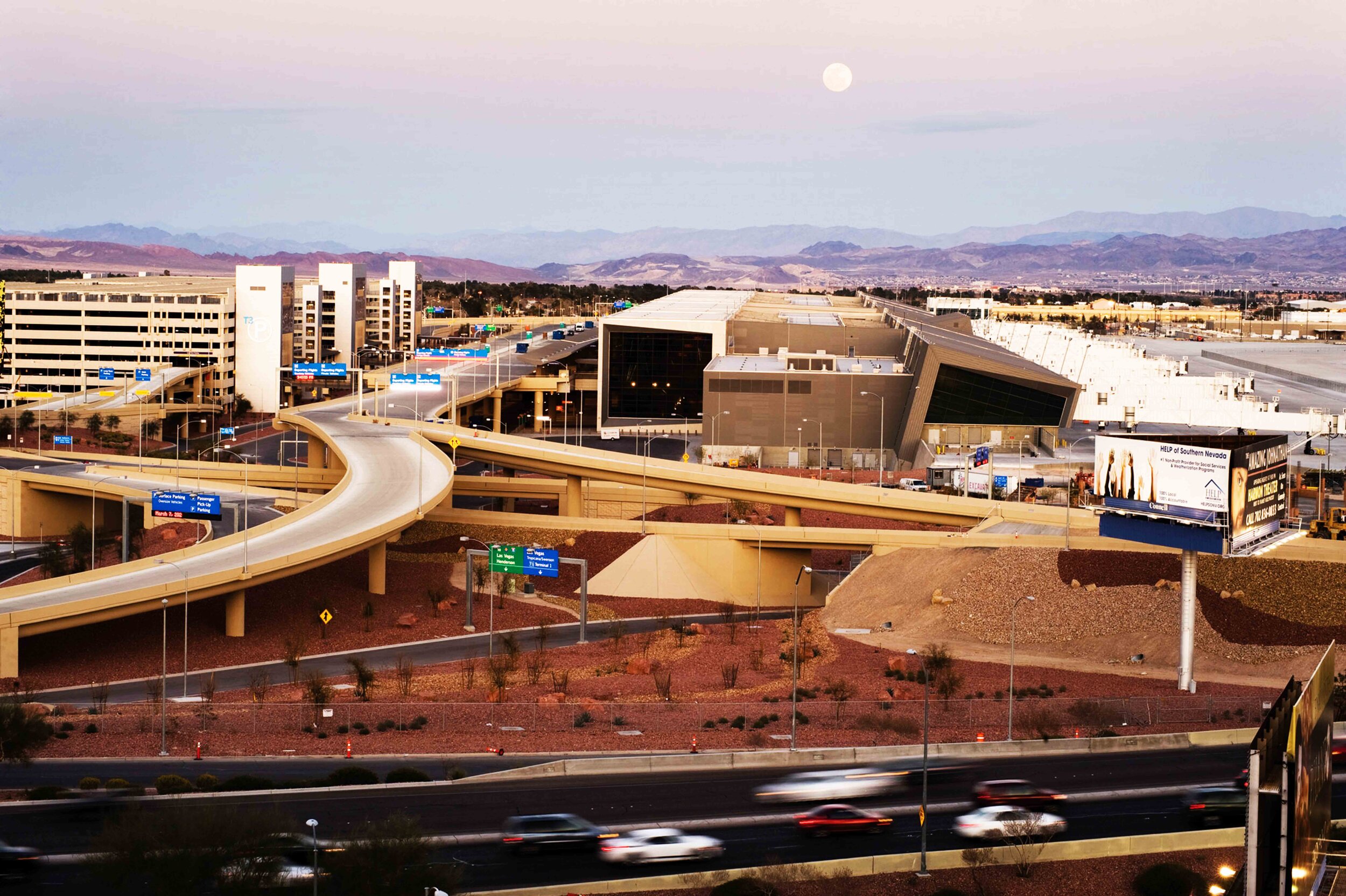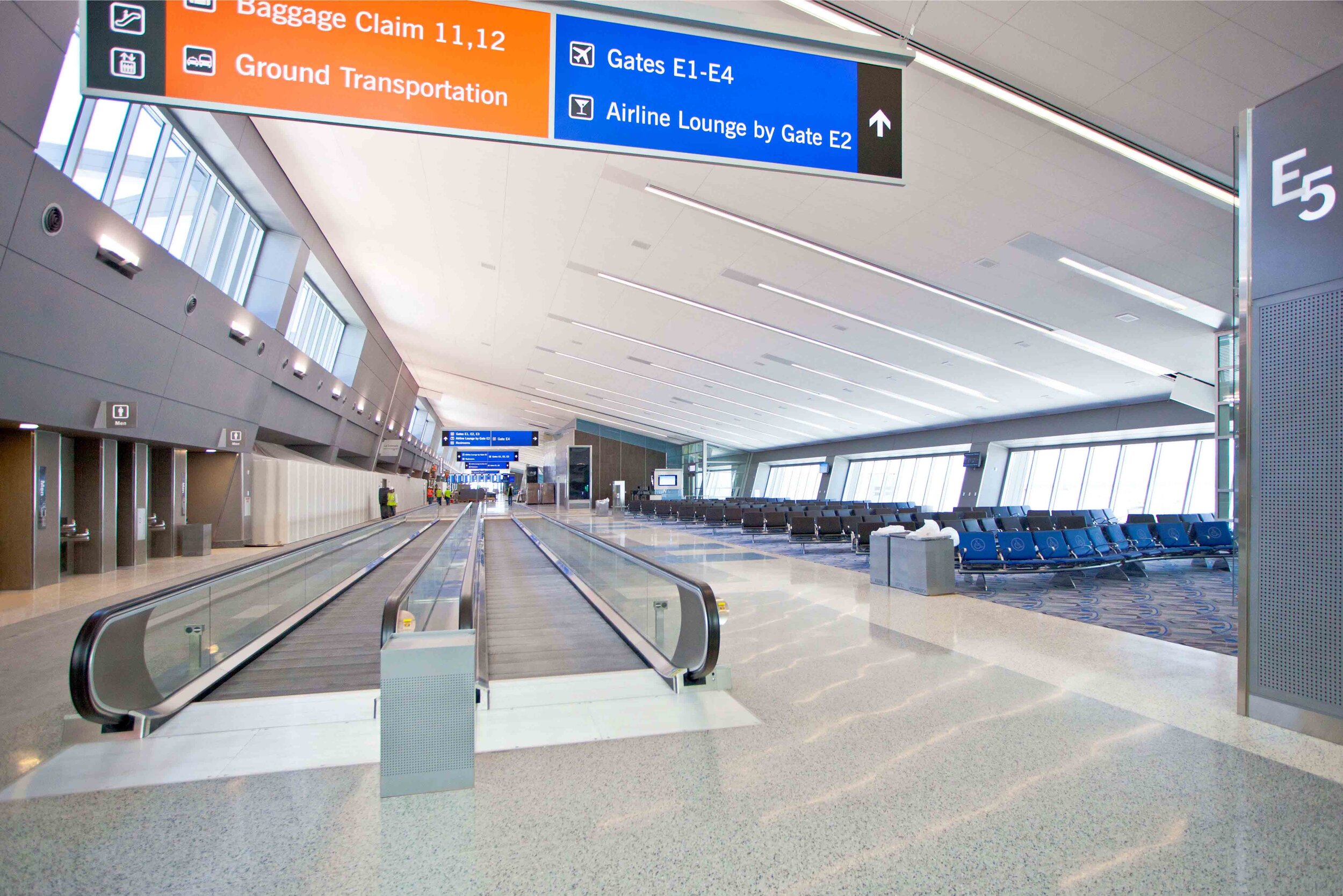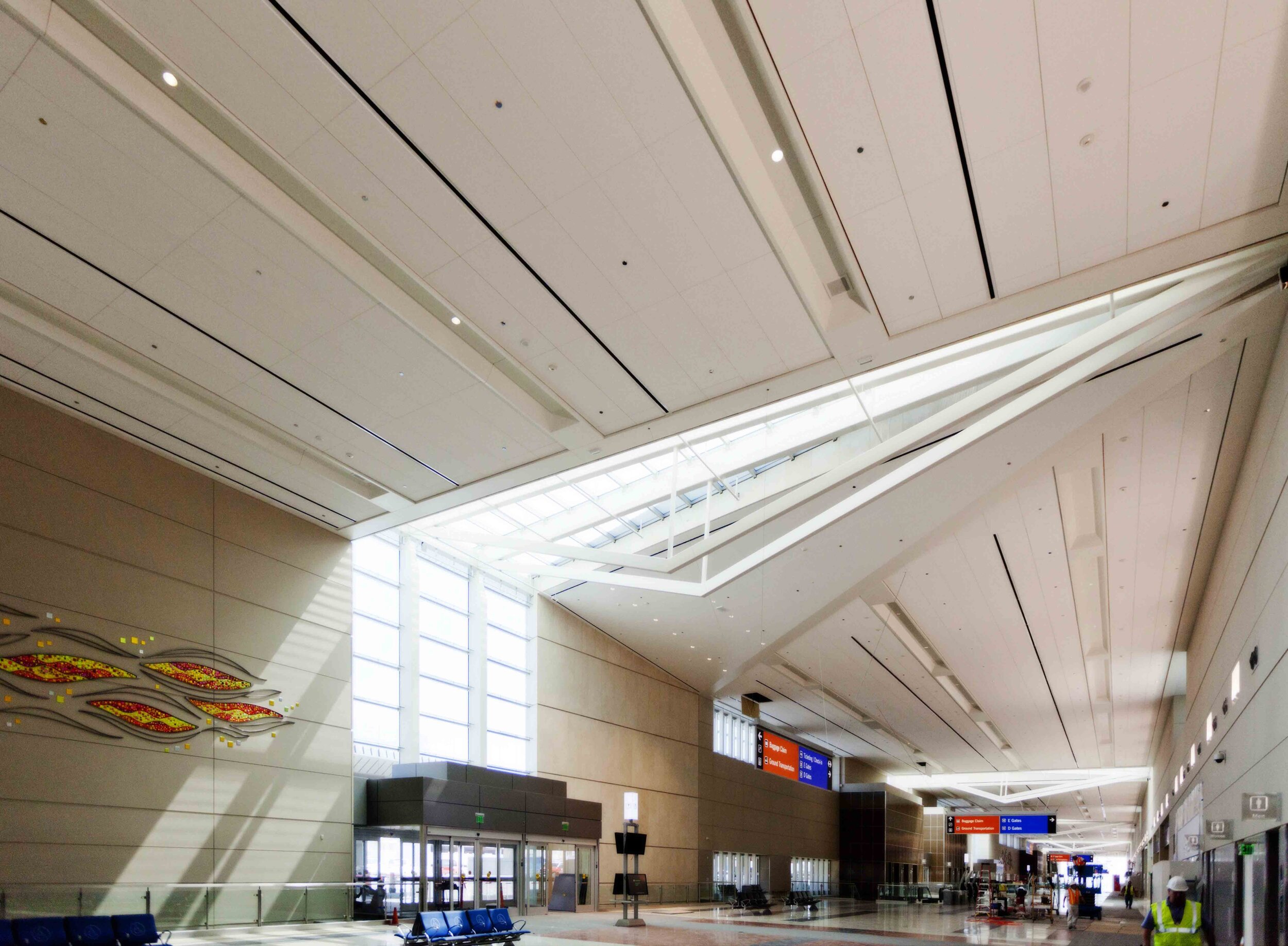Harry Reid International Airport Terminal 3
las vegas, NV
Done in collaboration with PGAL.
A project so expansive in scope, scale, and complexity that it required a team of architectural firms to complete, the Terminal 3 facility is one that carefully balances aesthetics and function. Designed as a rectangle in plan, Terminal 3 marks the separation between public and airside space. The cladding of the structure is enlarged and accommodates the mechanical systems and other utilities making for a clean ceiling and simple overall formal and material composition. The interior atmosphere maintains this conceptual simplicity but provides transitioning material cues to signal changes in programming. Along the hold rooms, concessions, and egress stairs, the roof assumes a lower elevation and profile in order to introduce clerestory lighting along the concourse and provide a sheltering effect through a reduction of scale.







