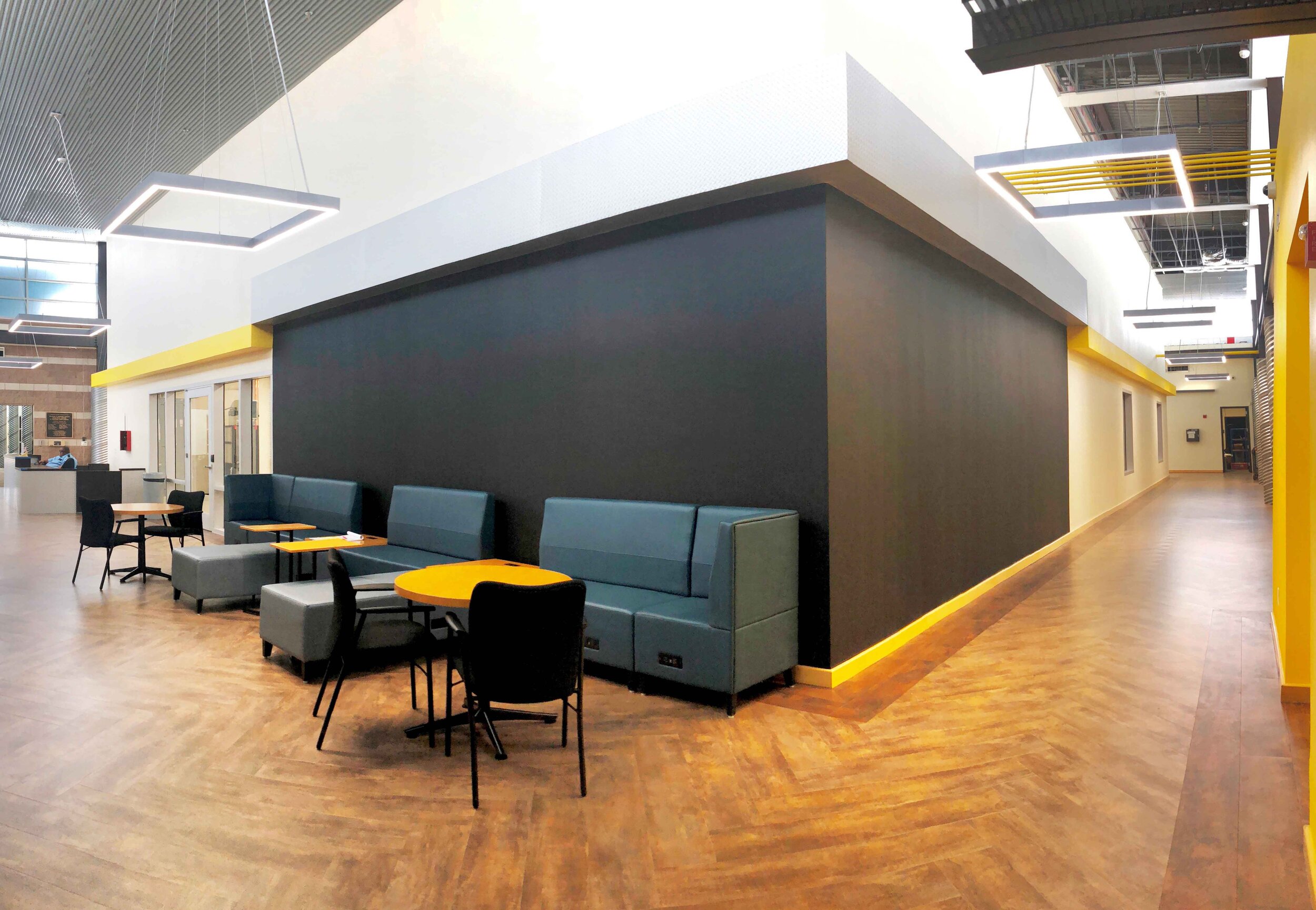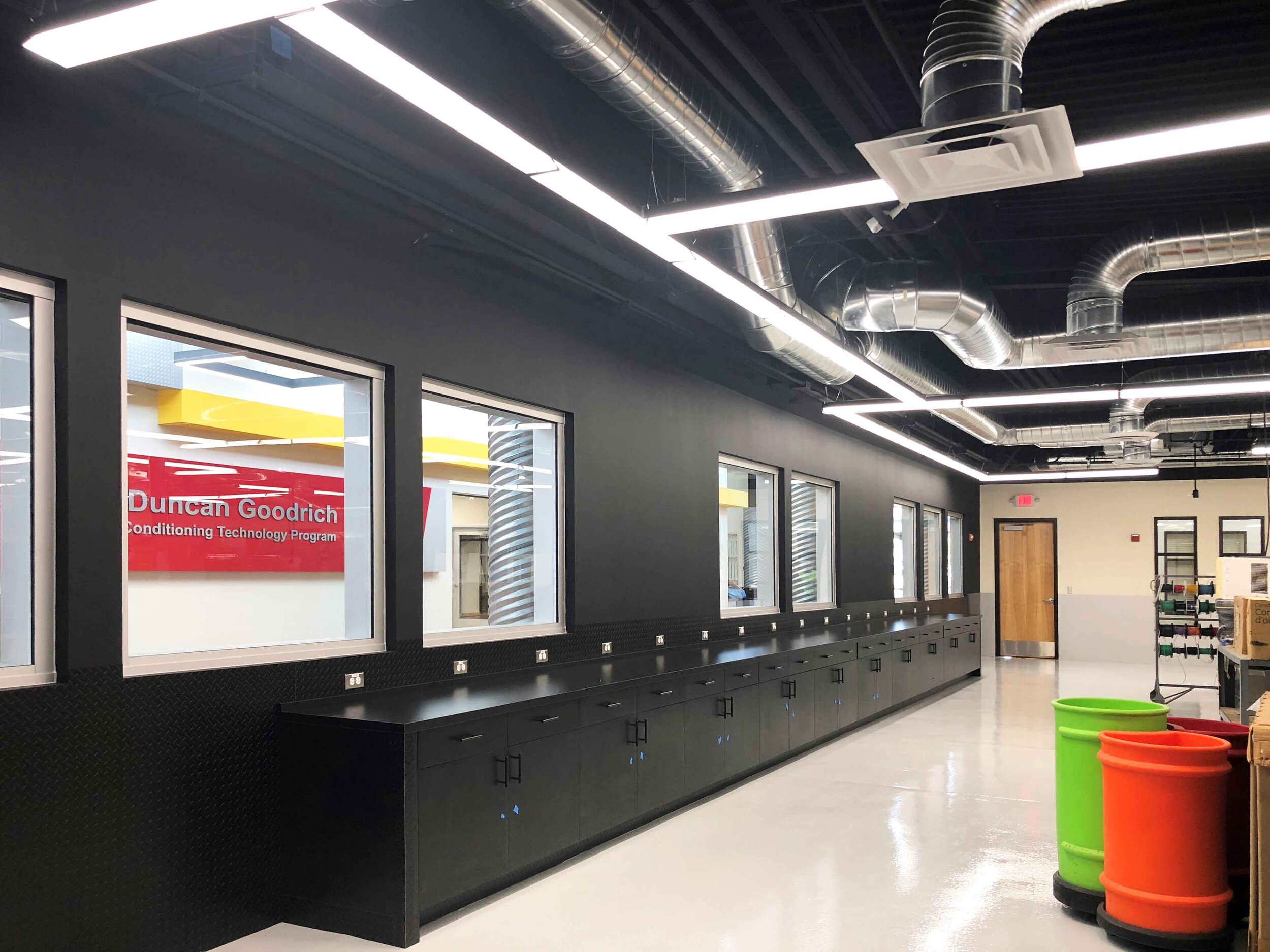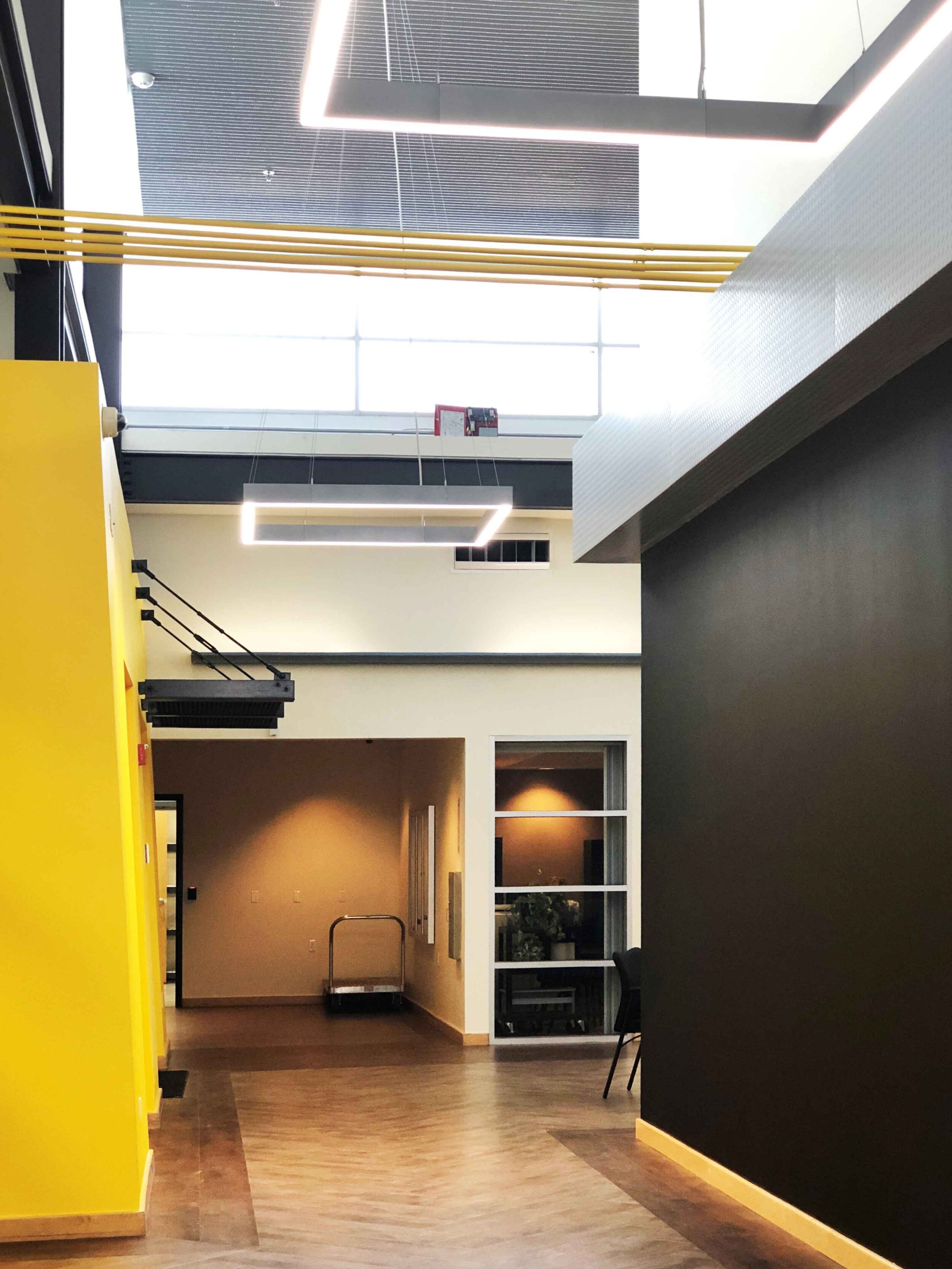CSN Western High School HVAC Consolidation
Las Vegas, Nevada
The CSN Western High School HVAC Consolidation project consisted of programming and design services for the HVAC program at the College of Southern Nevada. The programming phase included analyzing existing HVAC department spaces located at the Henderson Campus, Cheyenne Campus, and at Building 580 on West Cheyenne Avenue to determine the programming needs for a central and consolidated space housing the curriculum. After program analysis, the design team developed a scheme that would consolidate the HVAC program’s curriculum through a tenant improvement at Western High School. The end result defined each space within the tenant improvement in terms of function, square footage, equipment layout, finishes, lighting, electrical, mechanical/plumbing, and low voltage considerations.
The color palette and finish scheme was chosen primarily to evoke an industrial feel due to the nature of the curriculum. For finish selection, the design team’s main priority was durability to ensure that finishes would withstand the heavy duty wear and tear expected within the program’s daily operations. The industrial aesthetic was accented with CSN yellow as a nod to the institution managing the program as well as to provide an attention-grabbing contrast to the more muted field colors.




